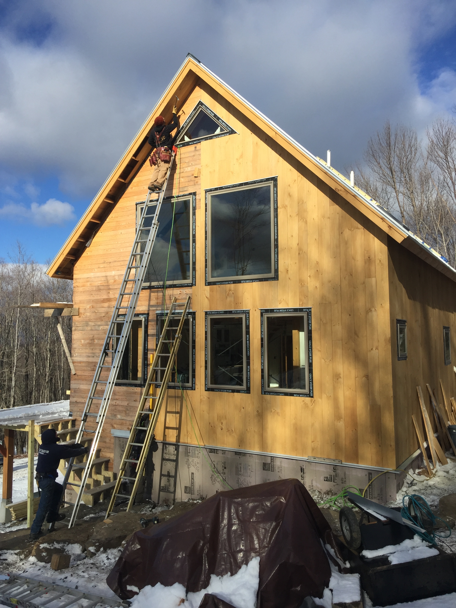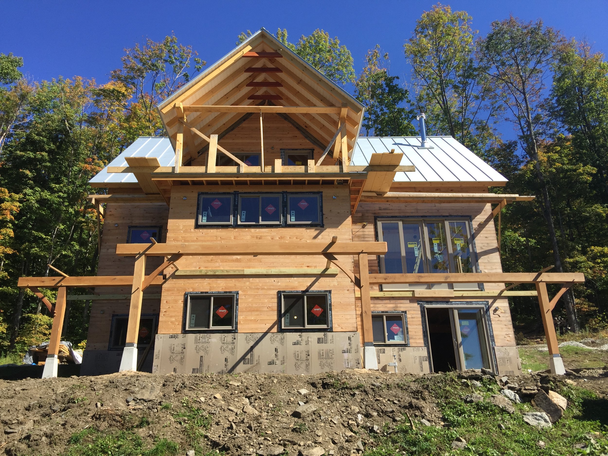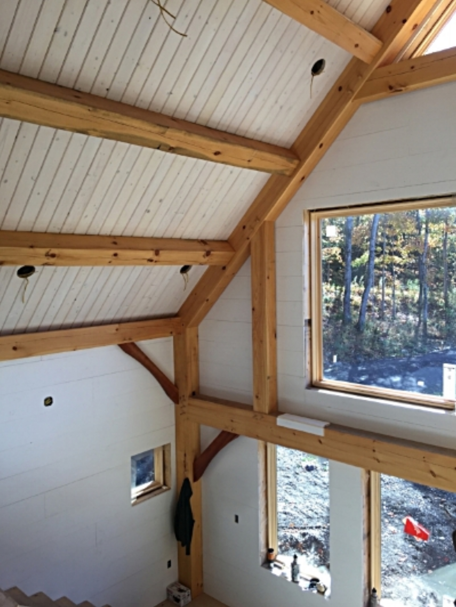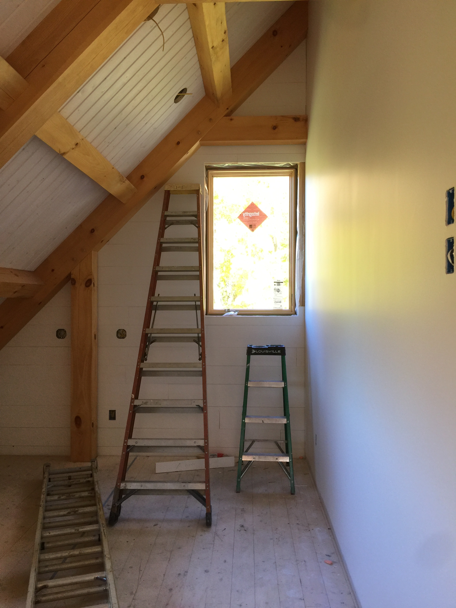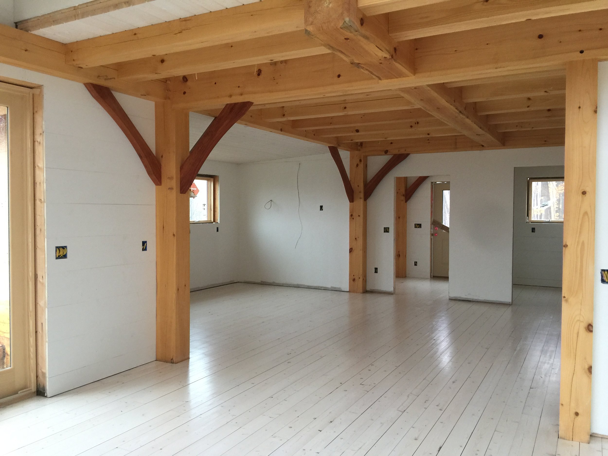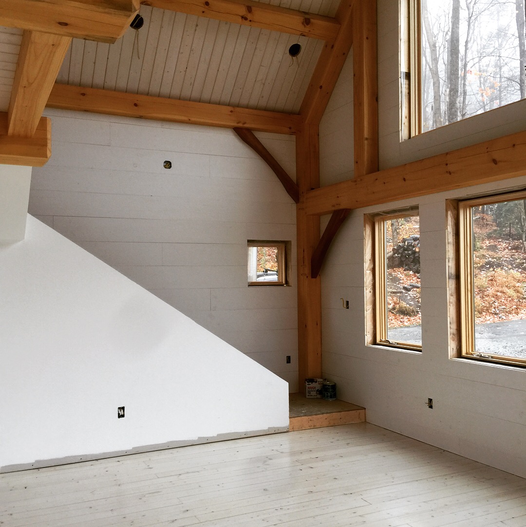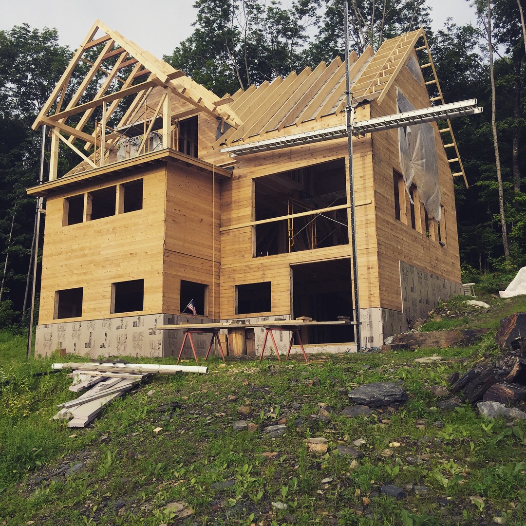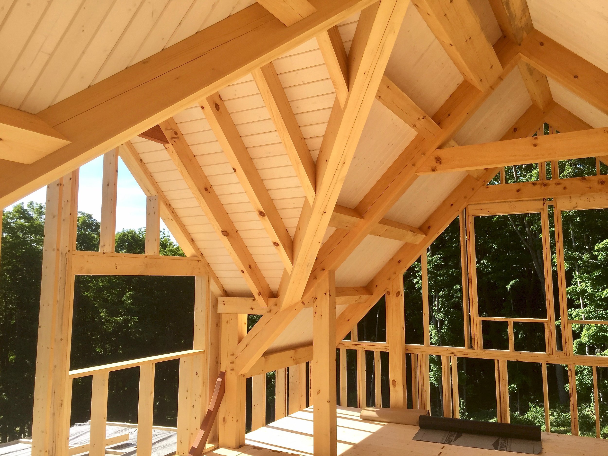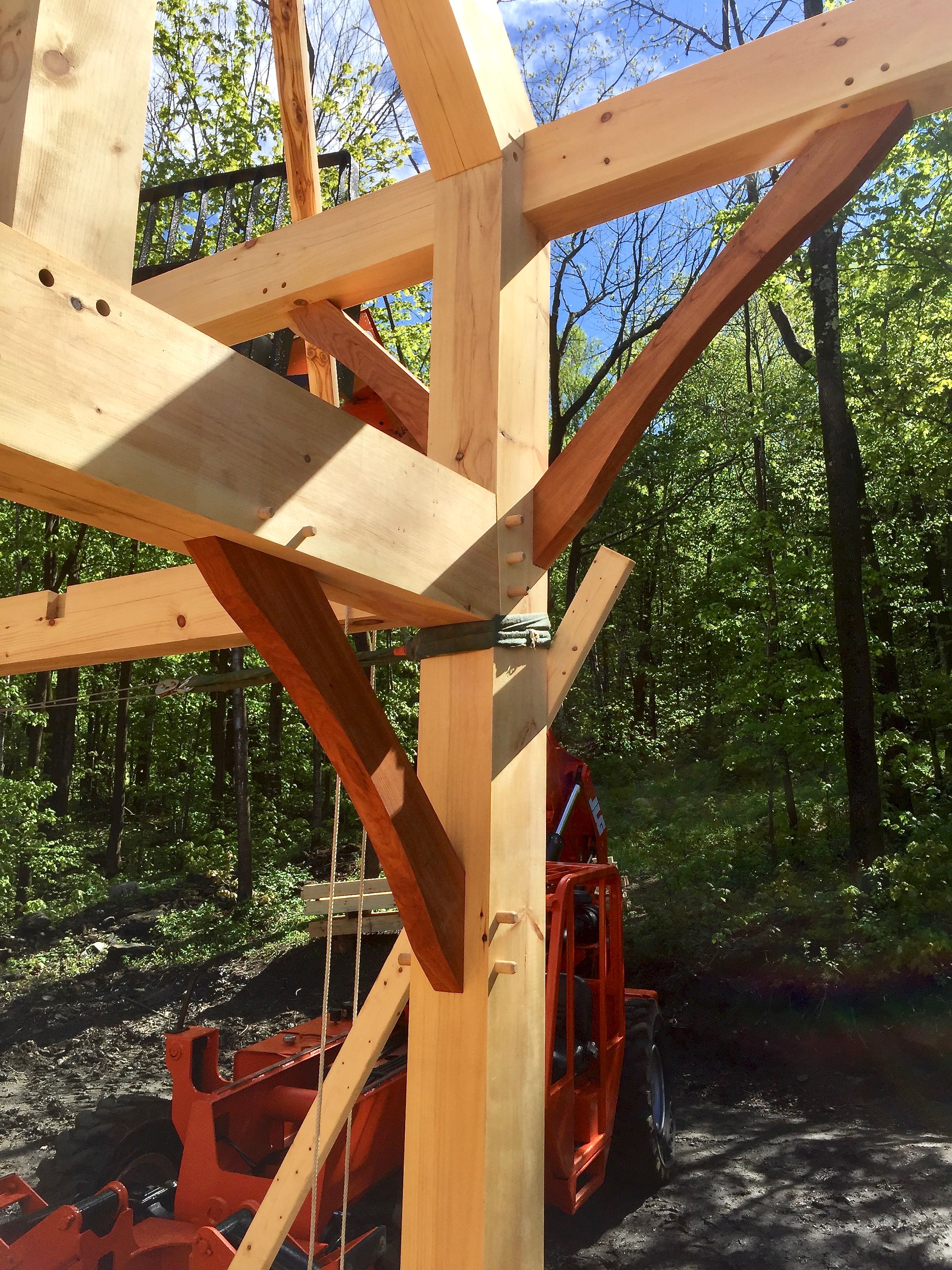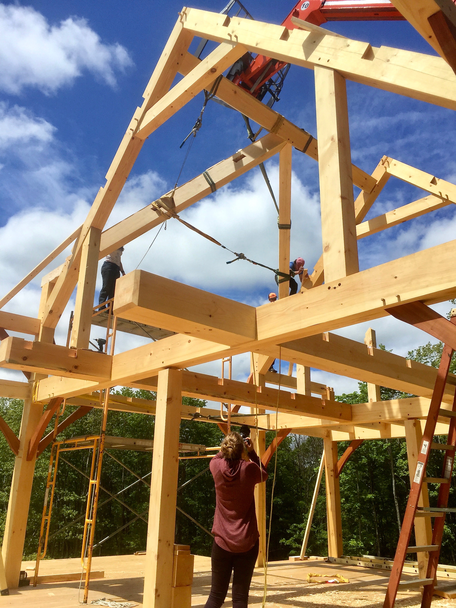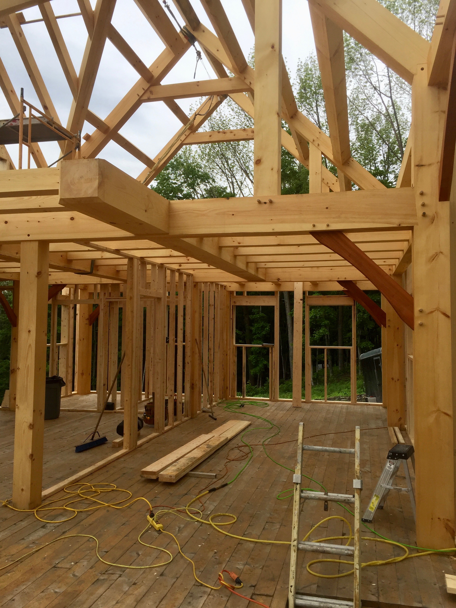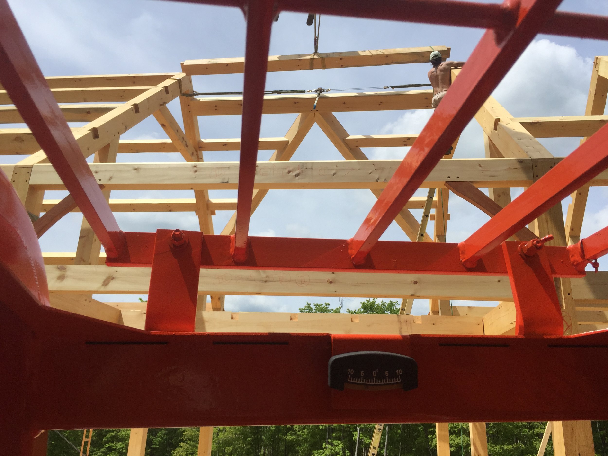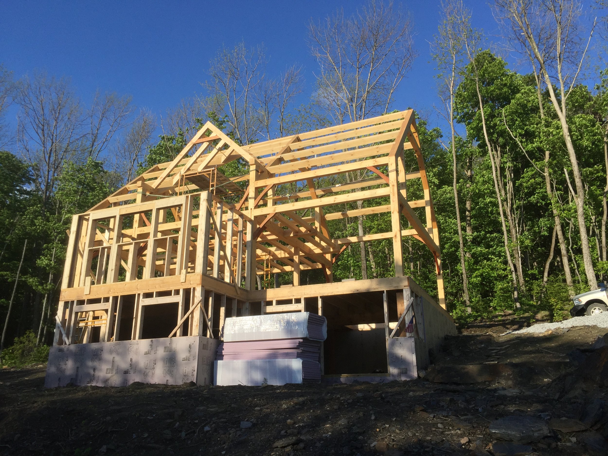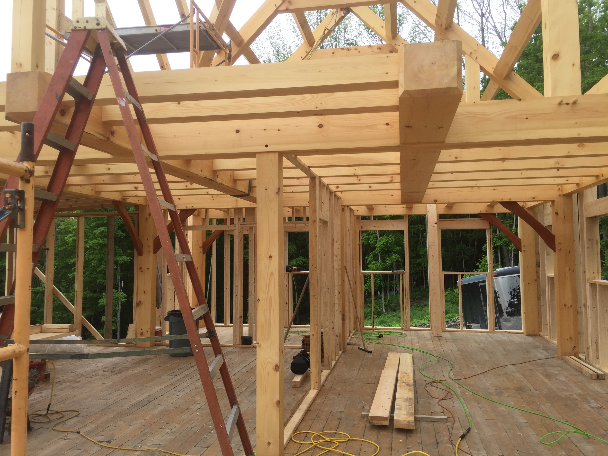Headquarters
This is where all the magic happens! We live in and work out of this amazing hardwood frame featuring 8 different native Vermont wood species in its frame construction. The upstairs living space is just over 1300 square feet featuring solid oak interior doors, Marvin windows, whitewashed walls, a stainless steel hood vent and countertops, hardwood floors, a glass office standing desk, built in floating shelves both glass and live edge cherry, a reclaimed brick chimney, and a copper Japanese style soaking tub. All custom designed and built by Corrigan & Klein Artisan Builders. The downstairs boasts a 5 foot Rumford fireplace and 16 foot ceilings. Please come and see if you are interested in experiencing what we can create.
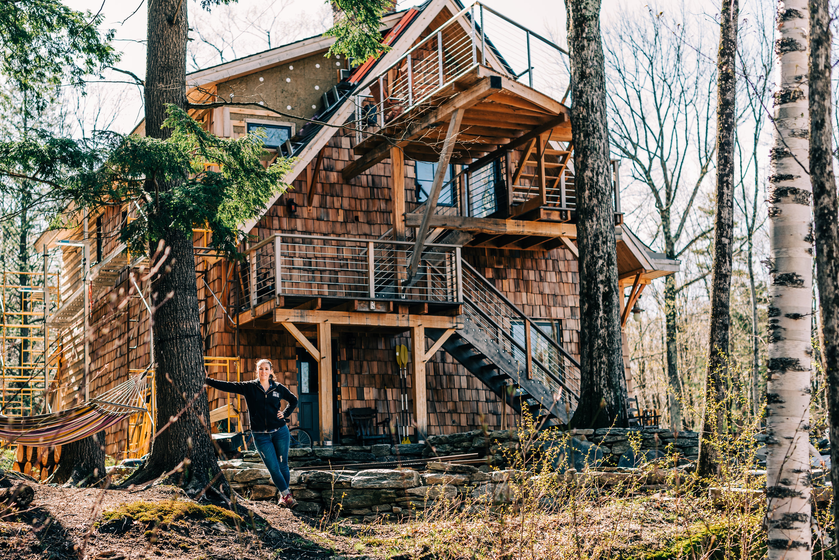

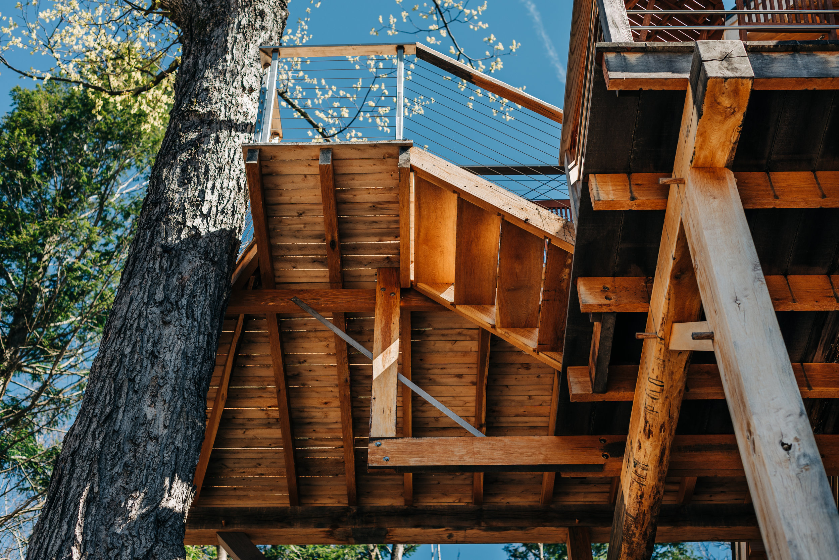
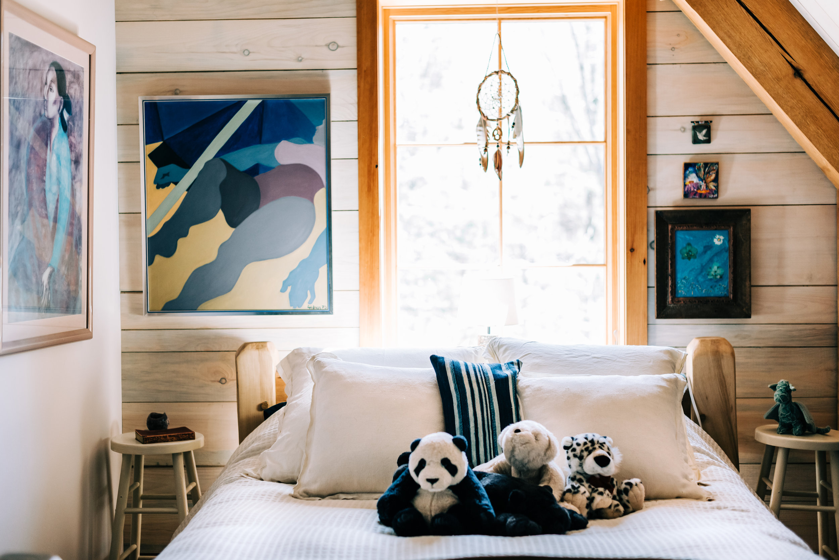

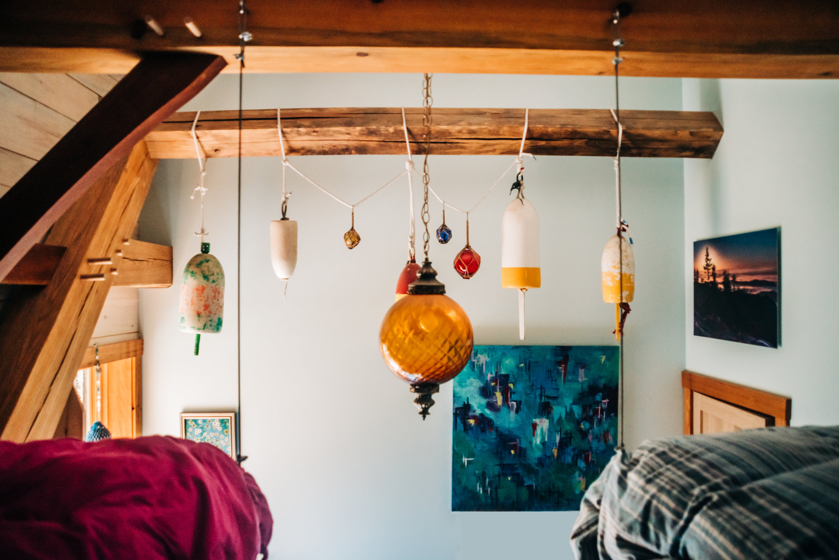

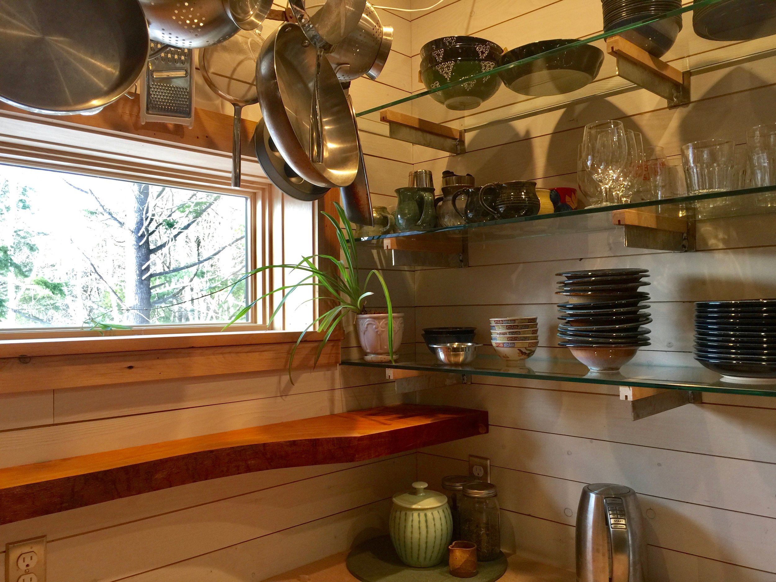





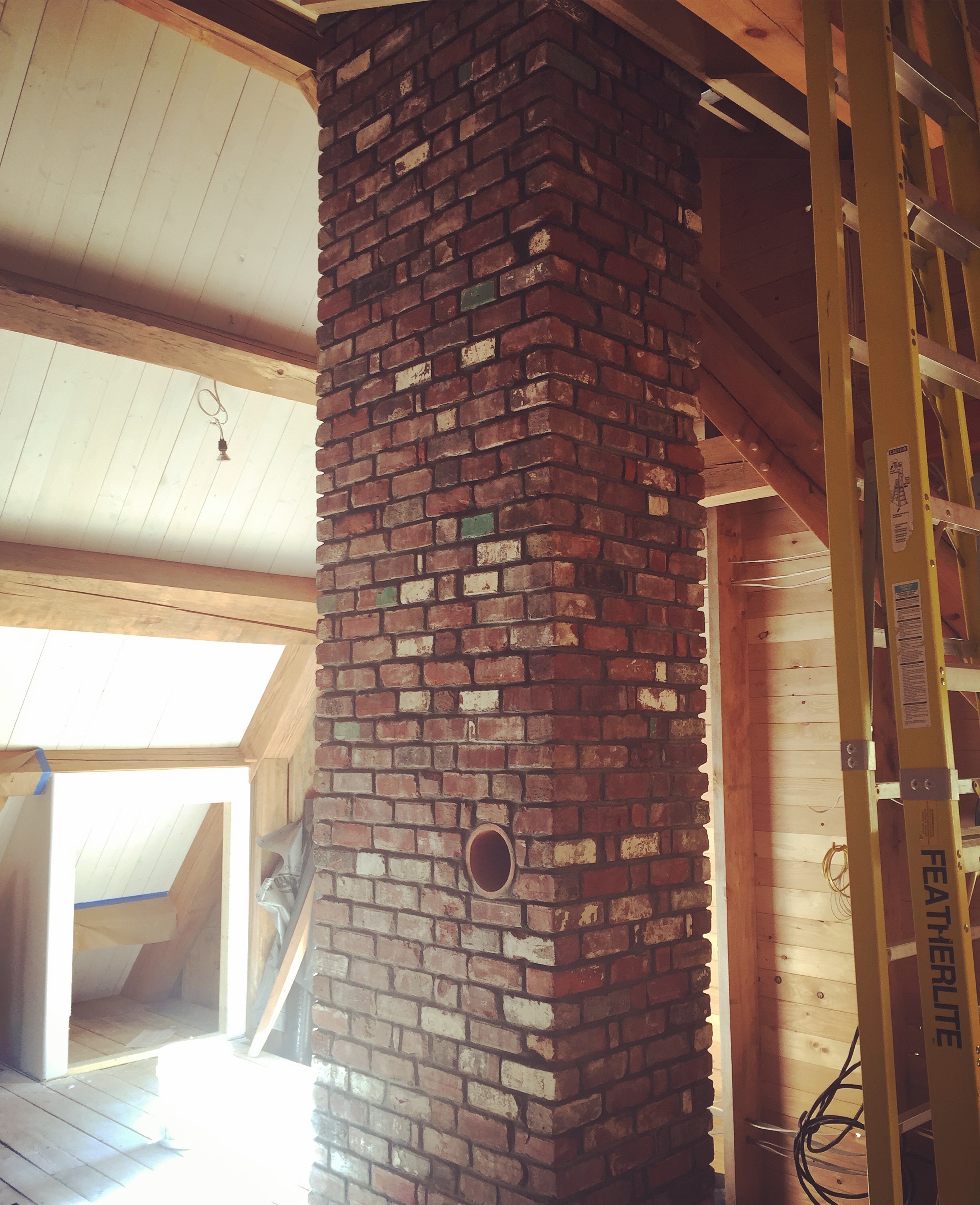





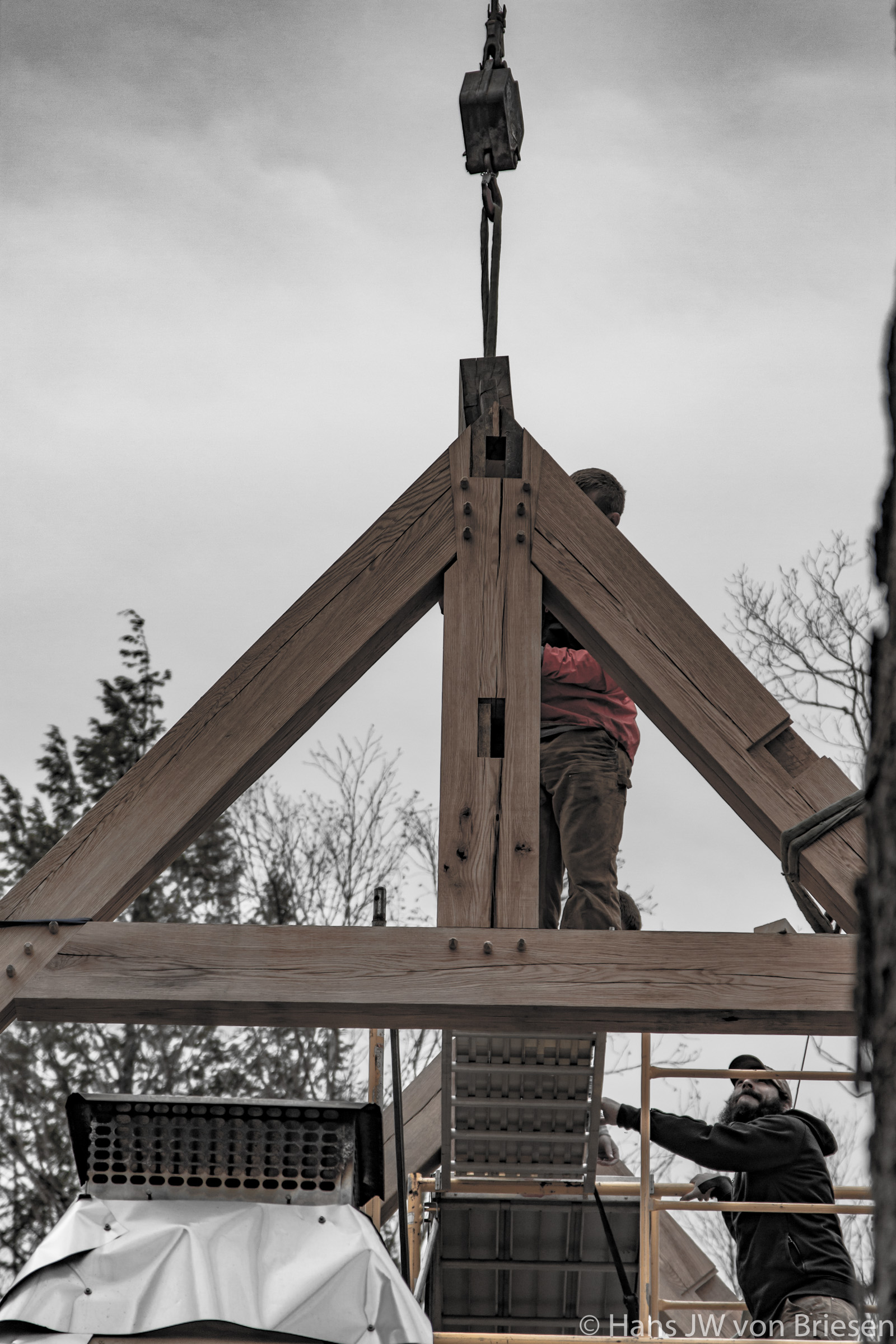
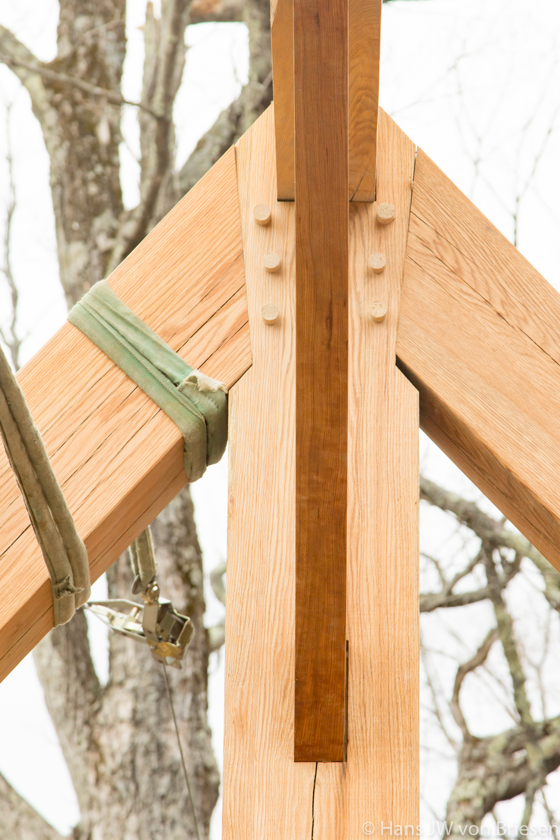
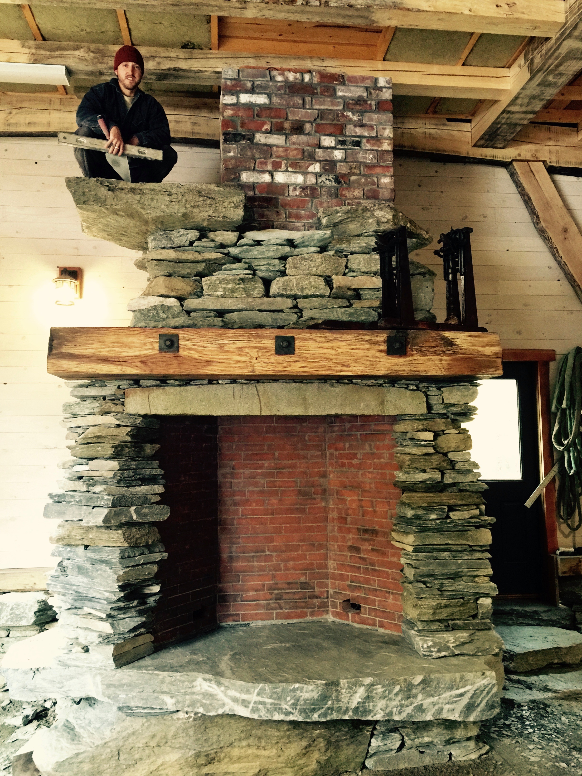
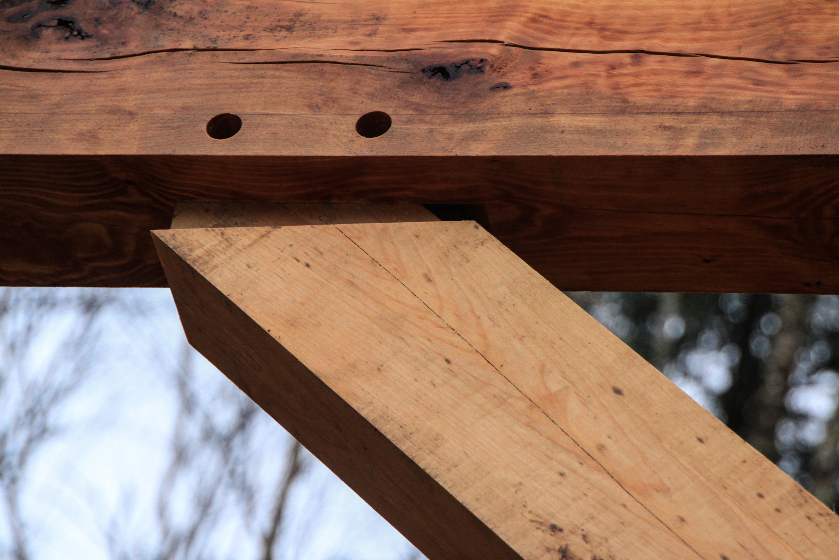
Vermont Contemporary
A 24' x 40' pine timber frame in rural Vermont with contemporary finishes and lots of light! The main floor of this 1600+ square foot house accommodates the kitchen, living, dining, and master suit including a full bath with stand alone tub, while the upstairs loft is furnished with another bedroom bathroom suit and an office space overlooking the living quarters. The basement also boasts a full bath, mechanical room, laundry room and the option to fully finish it with 2-3 more bedrooms. This house is full of light with large windows, white walls and pickled floors. It is super insulated requiring very little additional heating supplied by a wood stove and radiant floors. Interior design elements were chosen by Marilyn Wassermann, an accomplished interior designer with a business in Florida. If you like what you see and want your own give us a call!
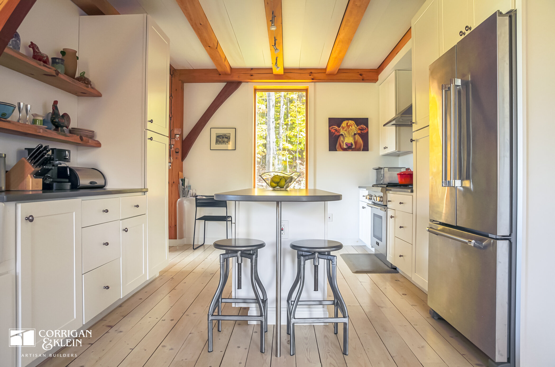
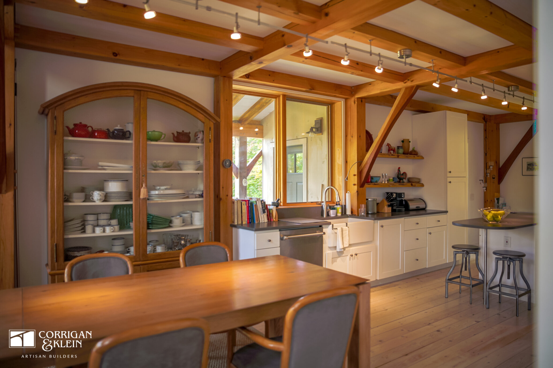
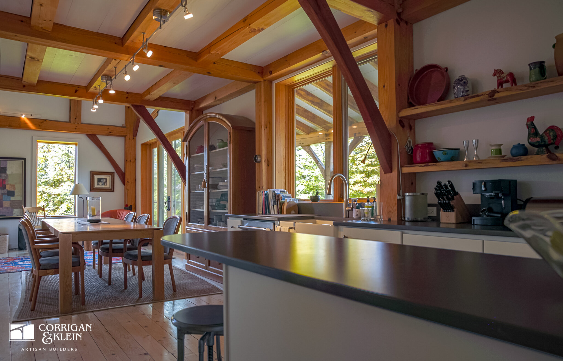

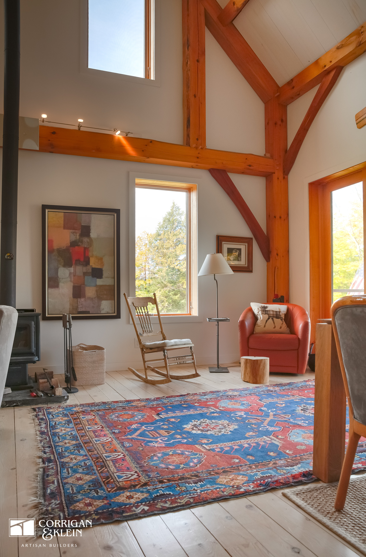
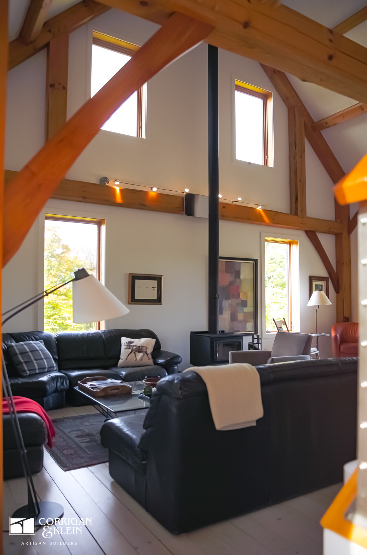
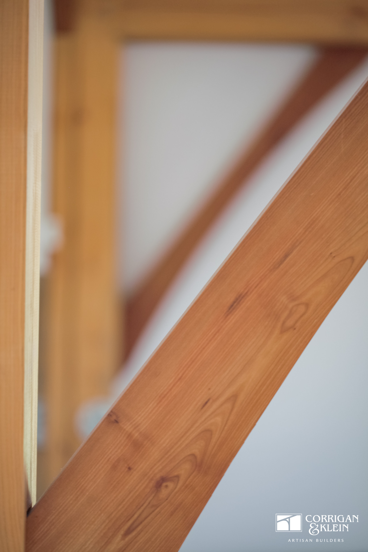
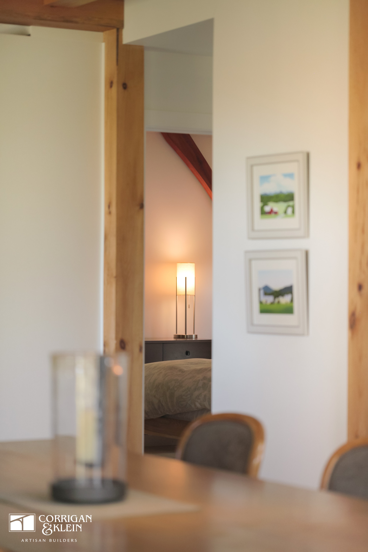

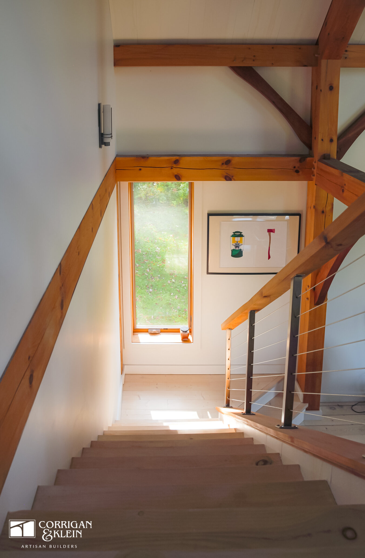

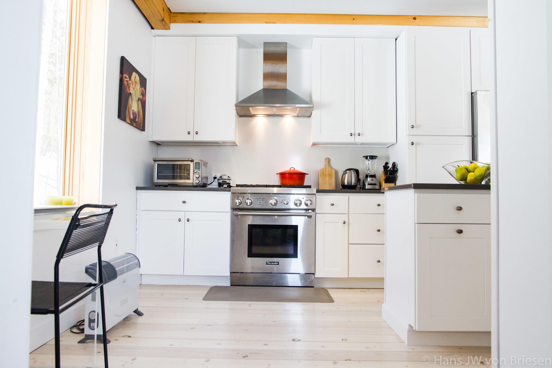
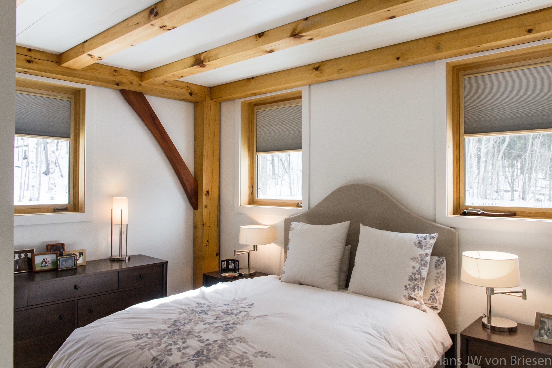
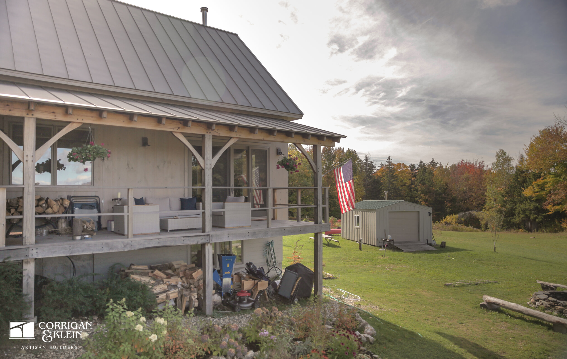
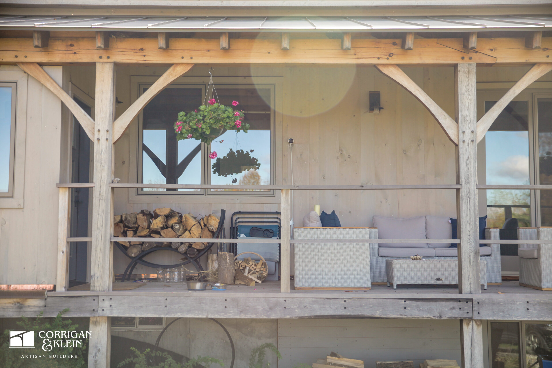
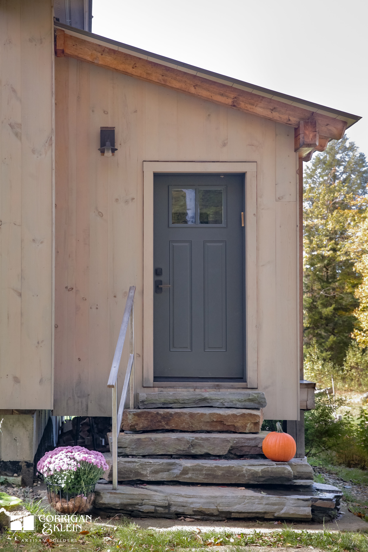

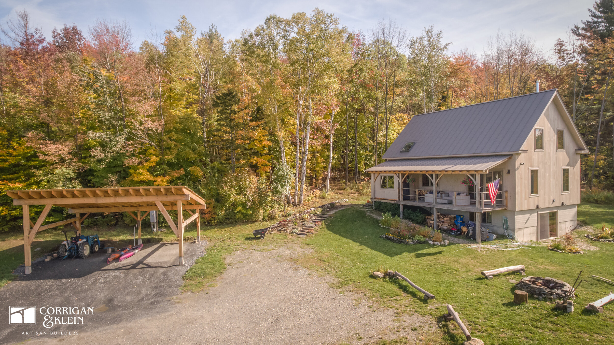
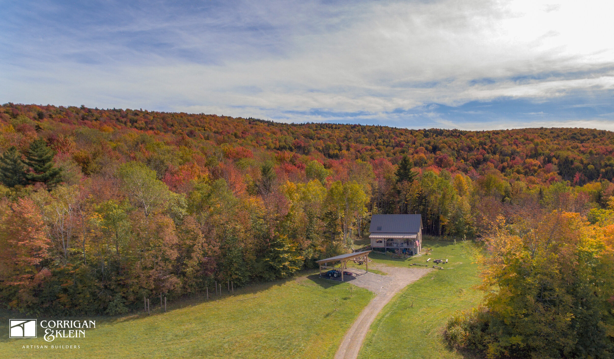



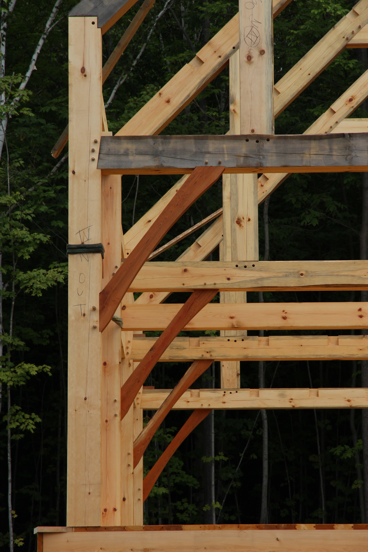



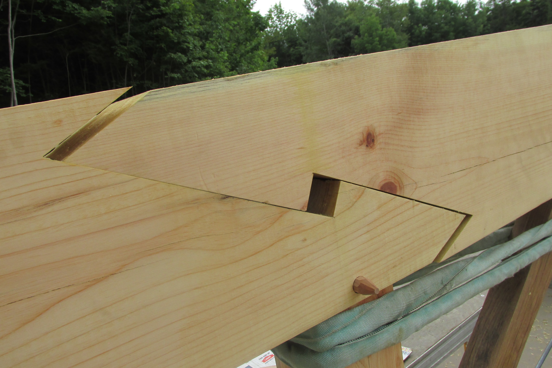
Spring Hill
Timber Frame Addition connects a 1970s ski chalet to the garage. Partial renovation, new roof and energy upgrades.
Bathrooms
Bathrooms featured here are a sample from our remodel projects. Please ask us via email if you would like to see other rooms form these projects.
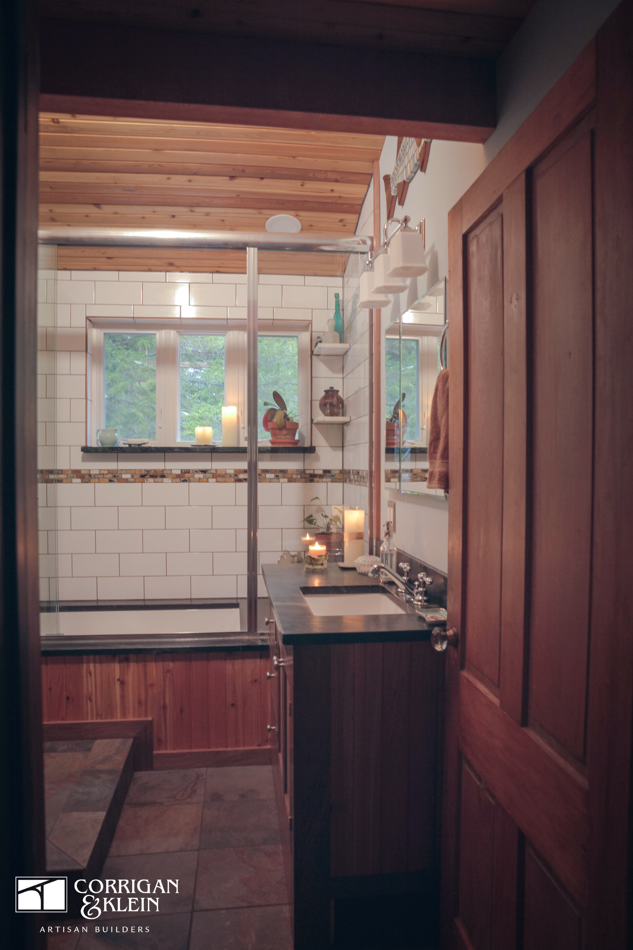
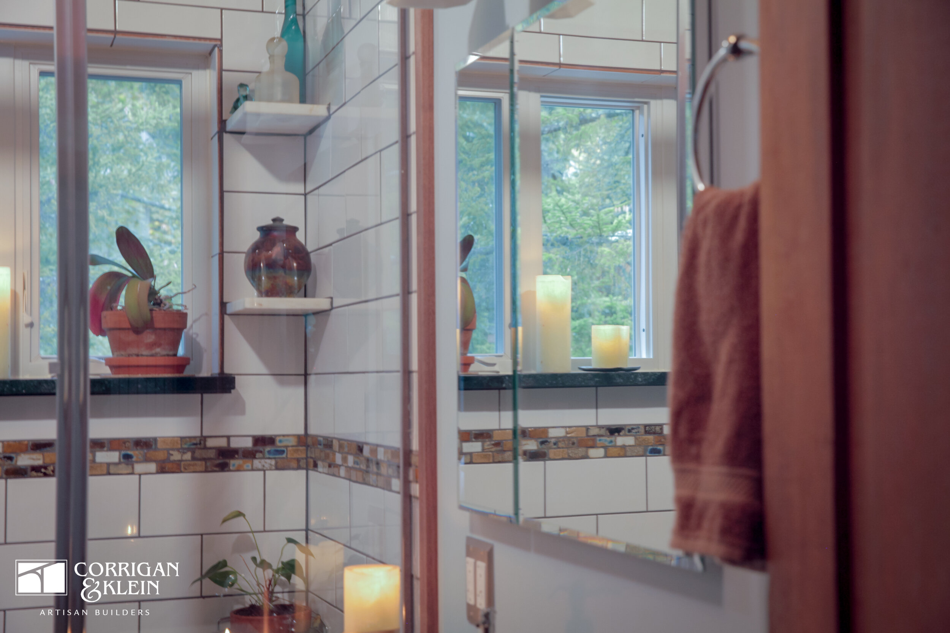
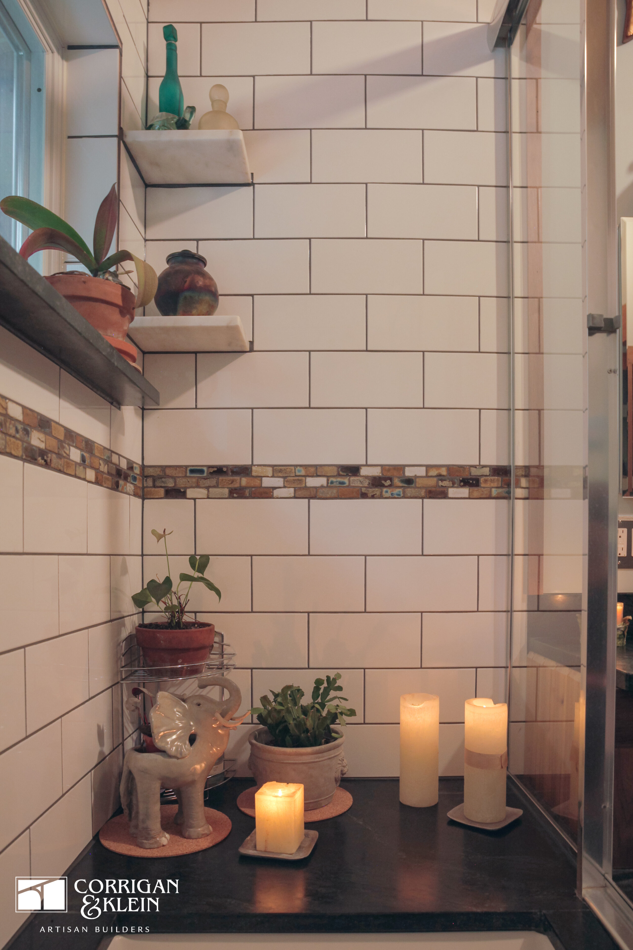
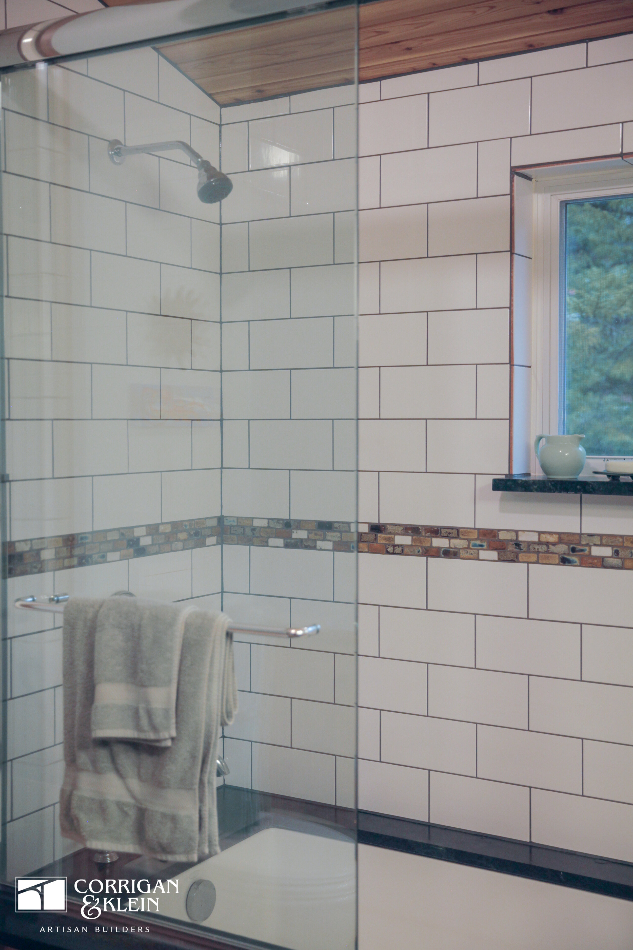

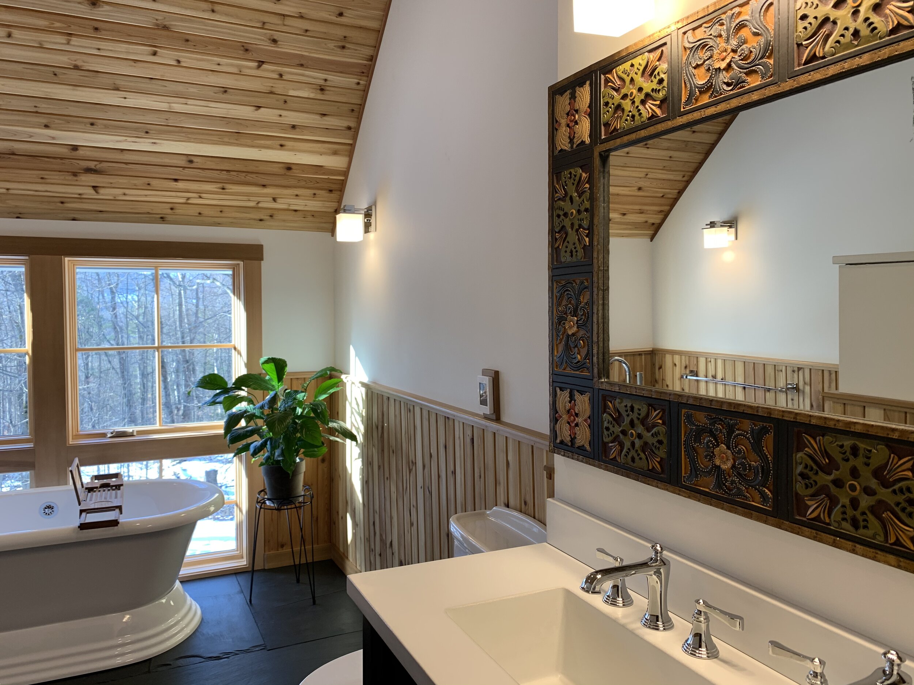
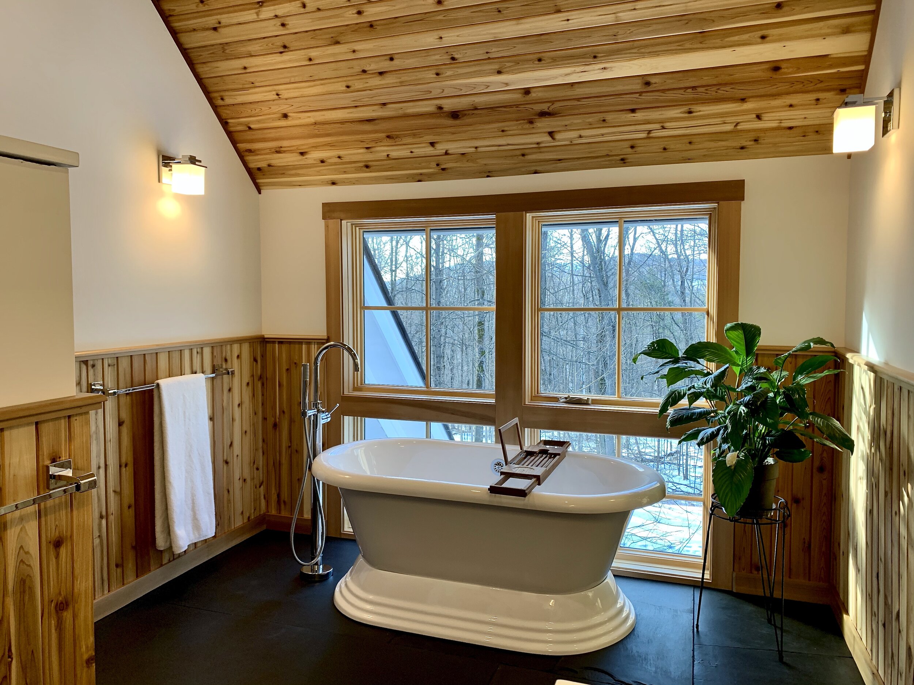

Solar Needs
Solar Canopies, sheds, barns with comparable roofs; whatever your solar needs may be we can design and contract a structure to accommodate you.
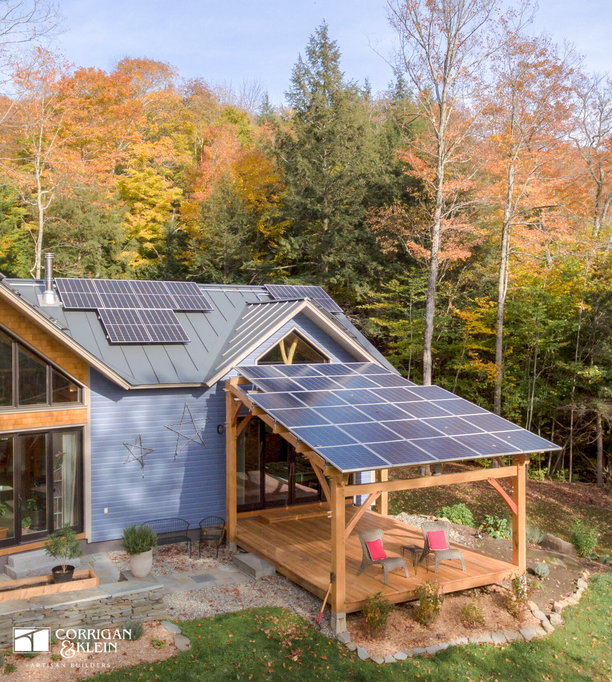
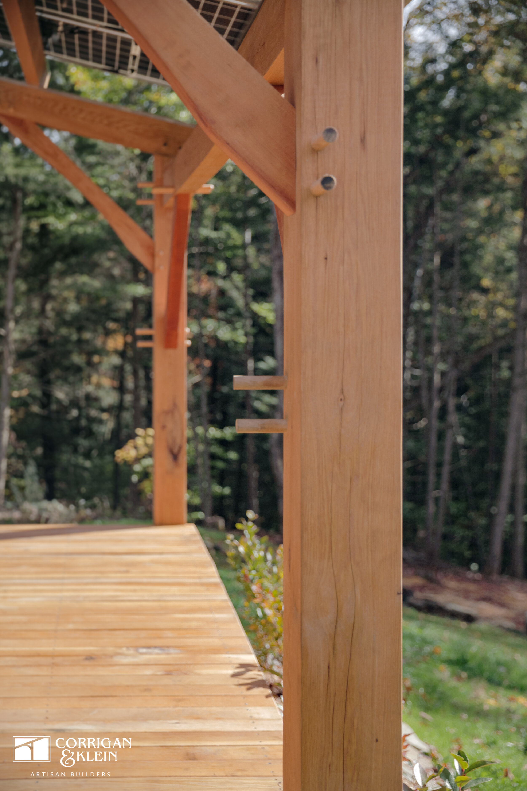
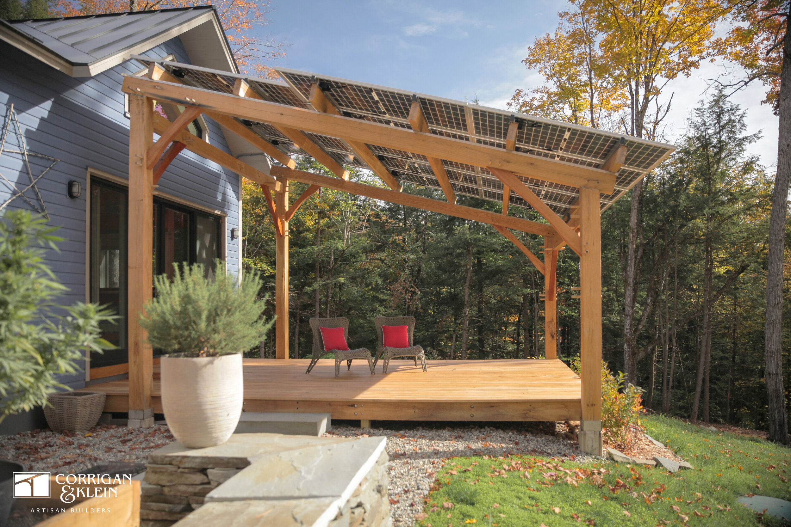
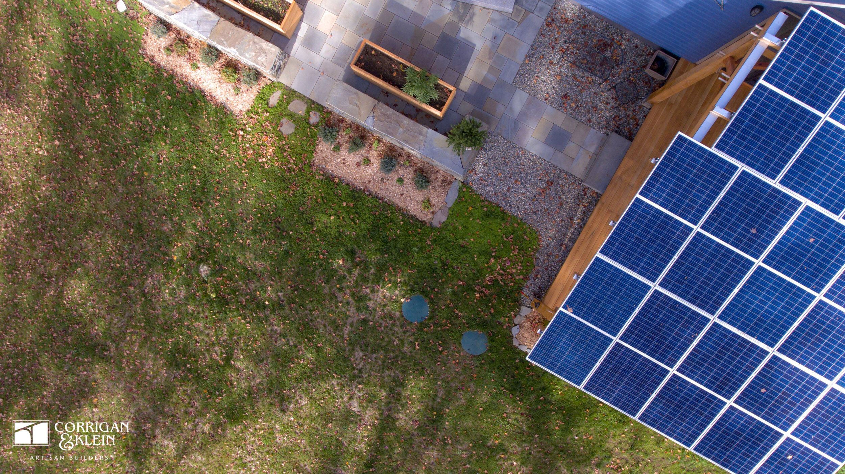
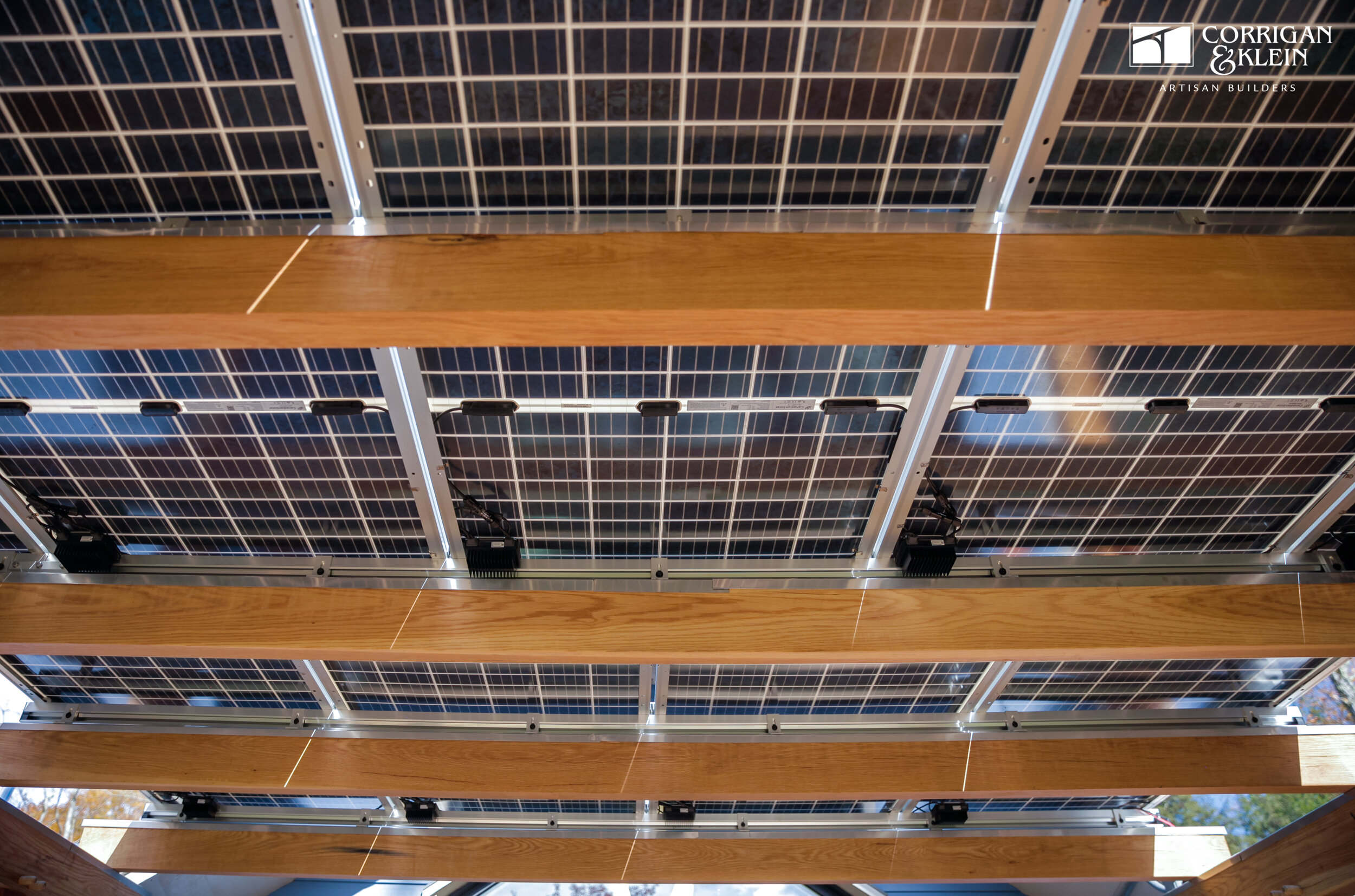
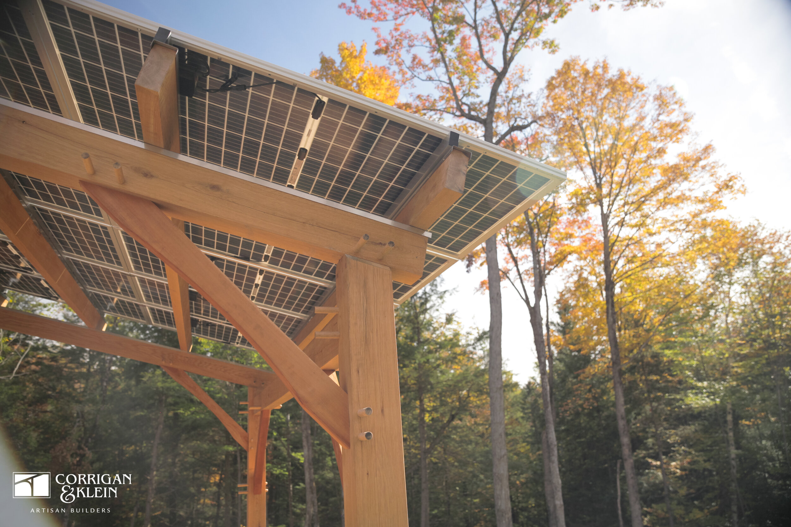
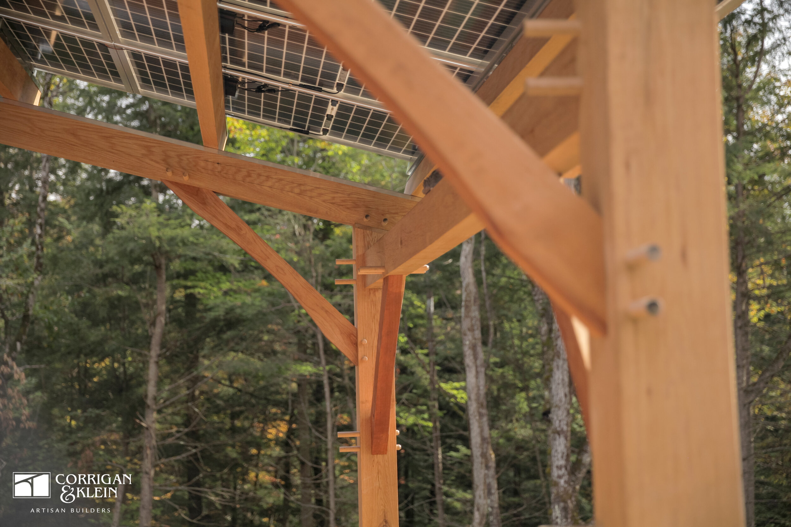
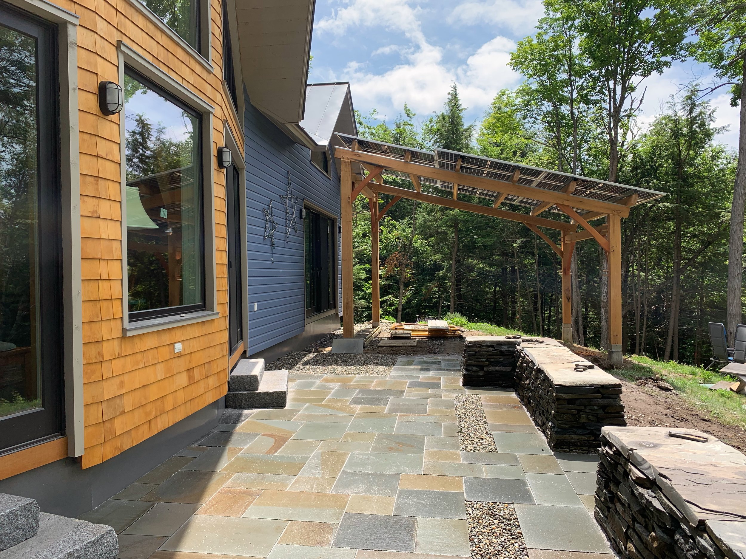
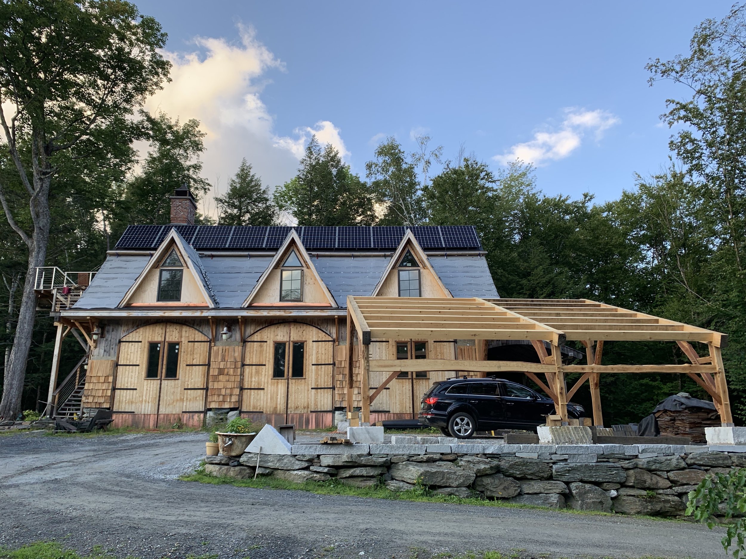
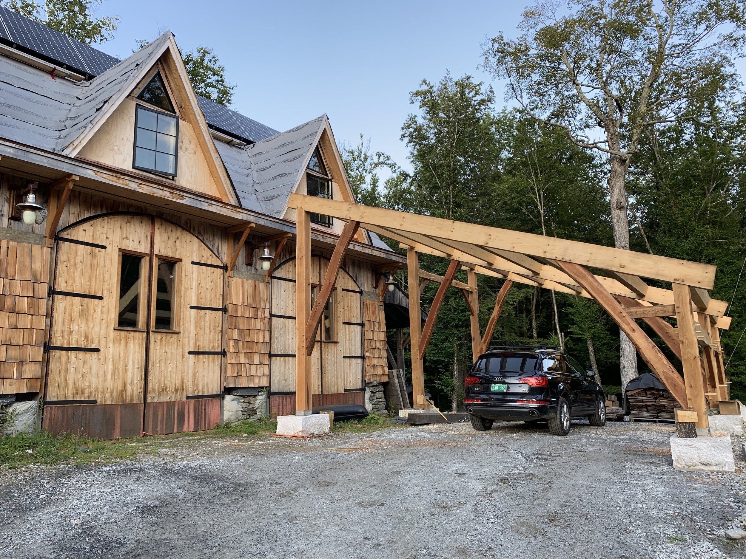
Decks, Headers & Stairs
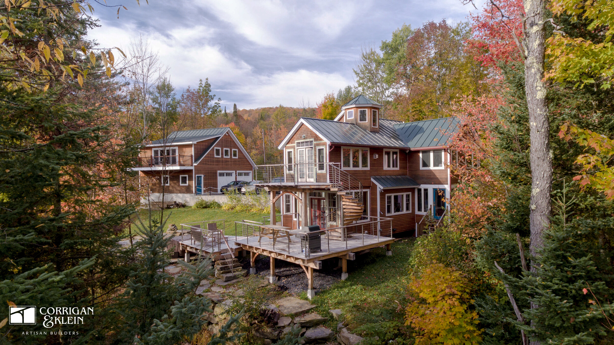

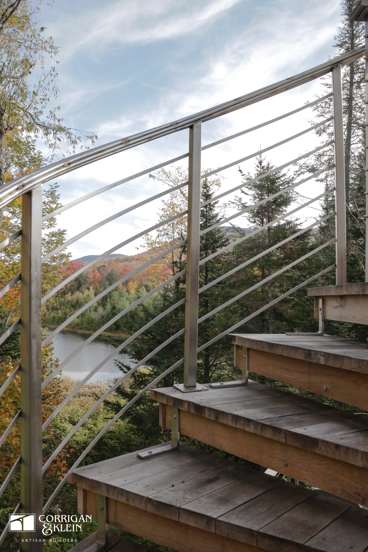


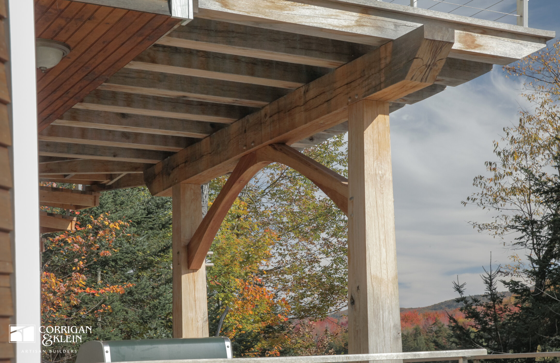

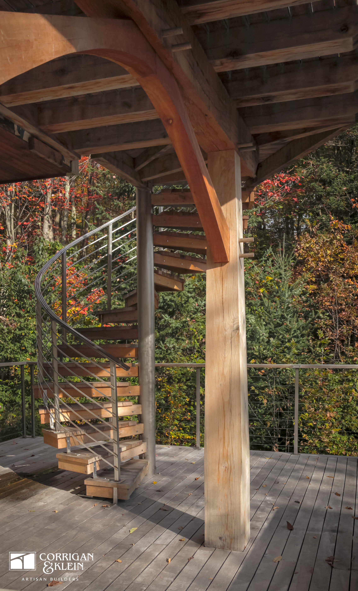
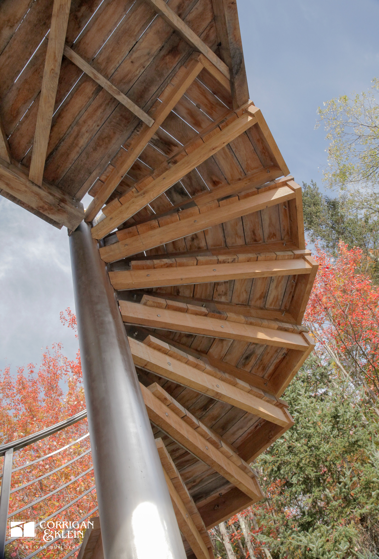
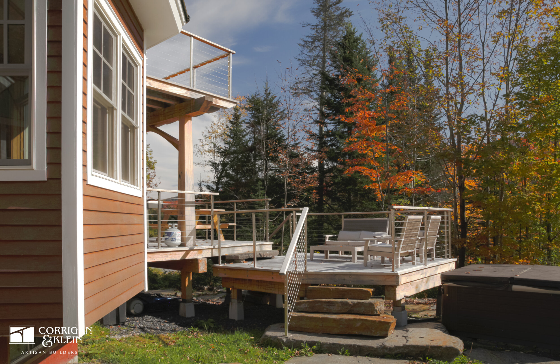
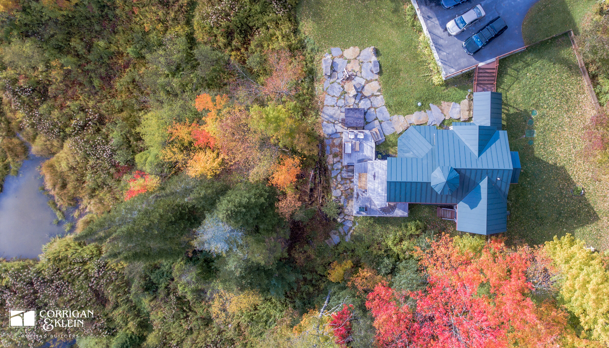
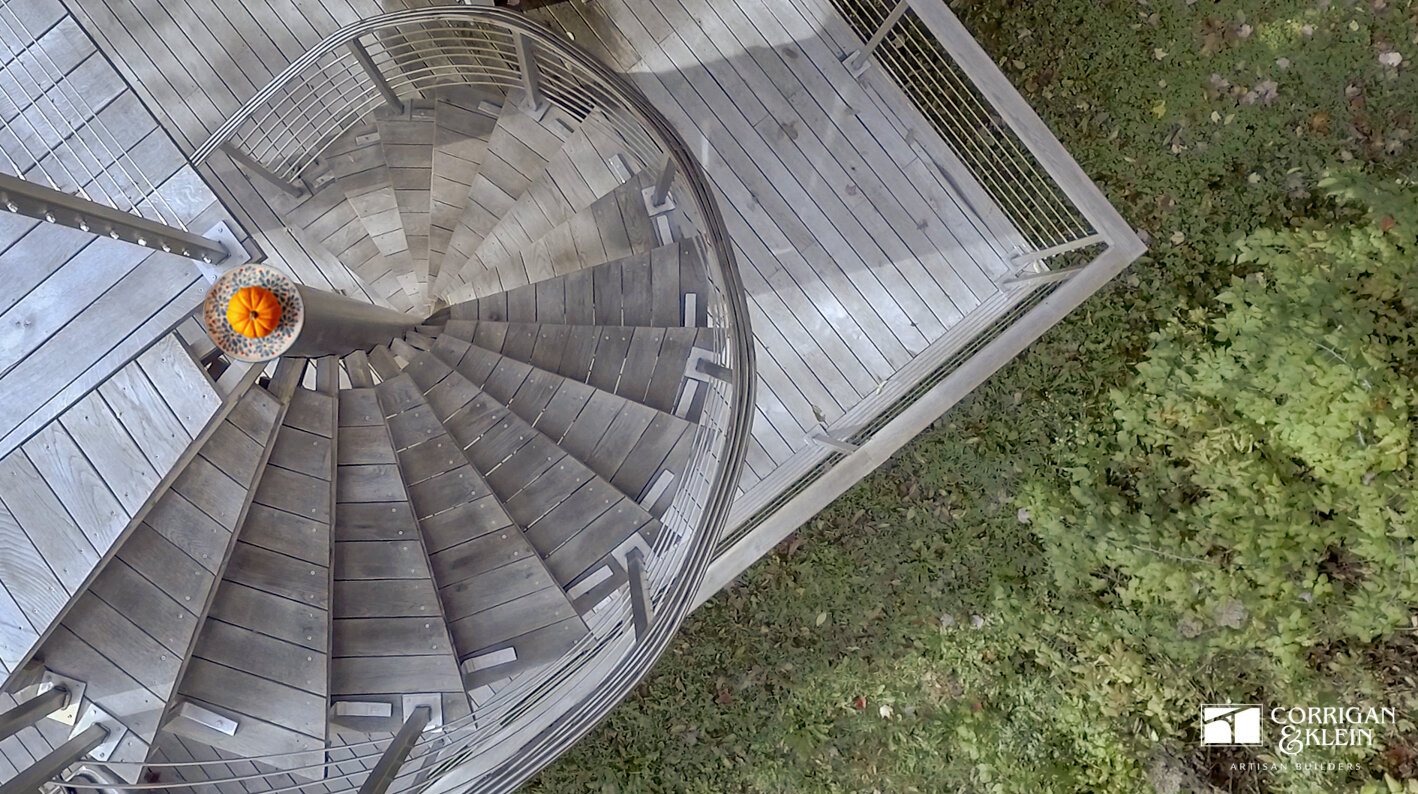
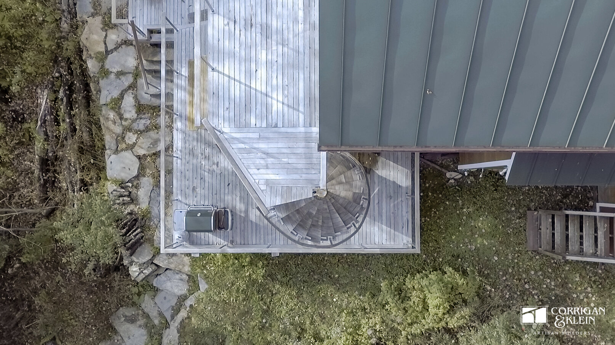
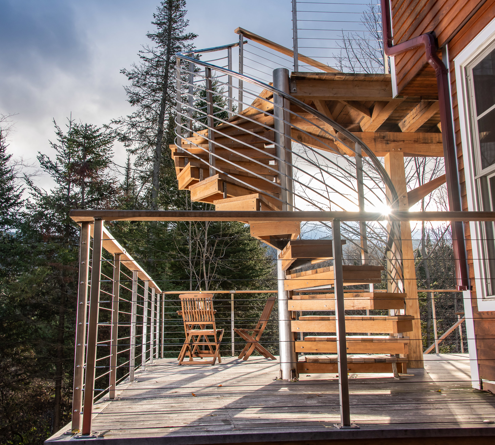
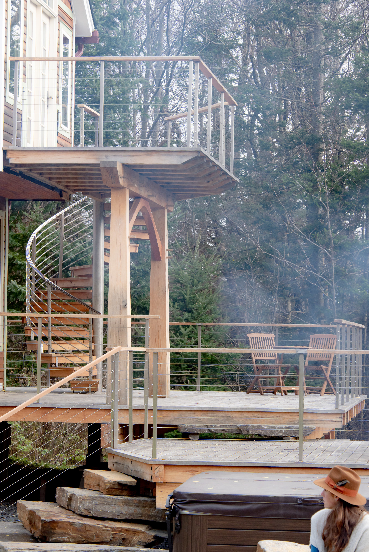

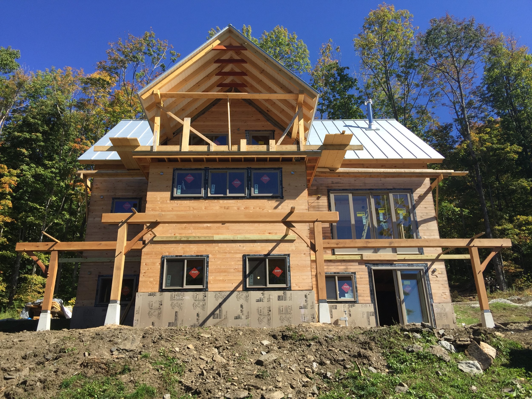
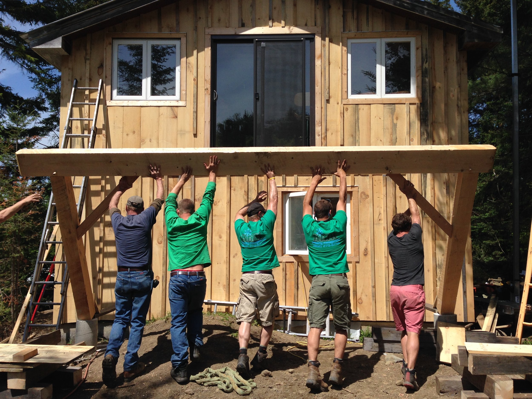
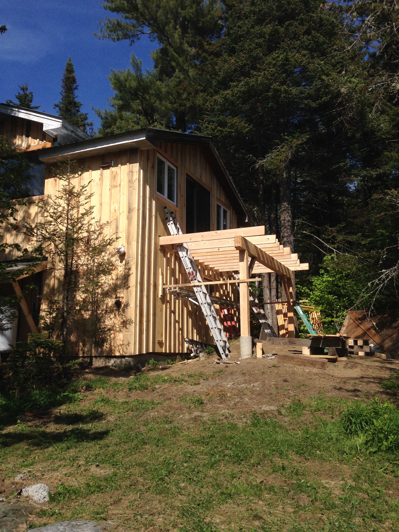
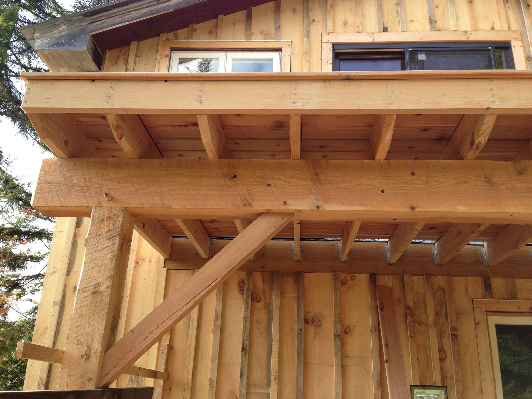
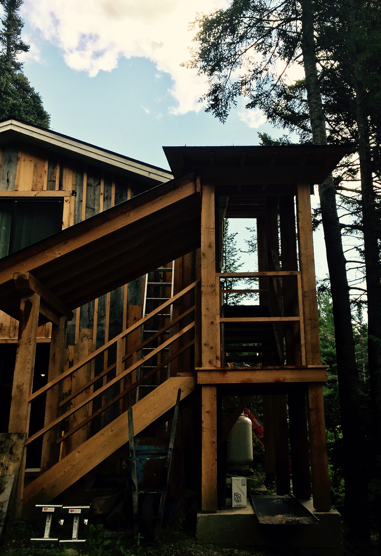

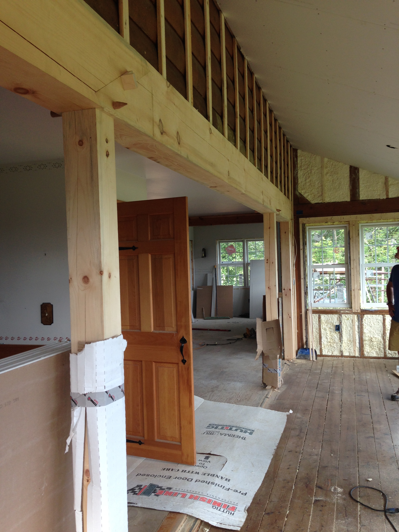
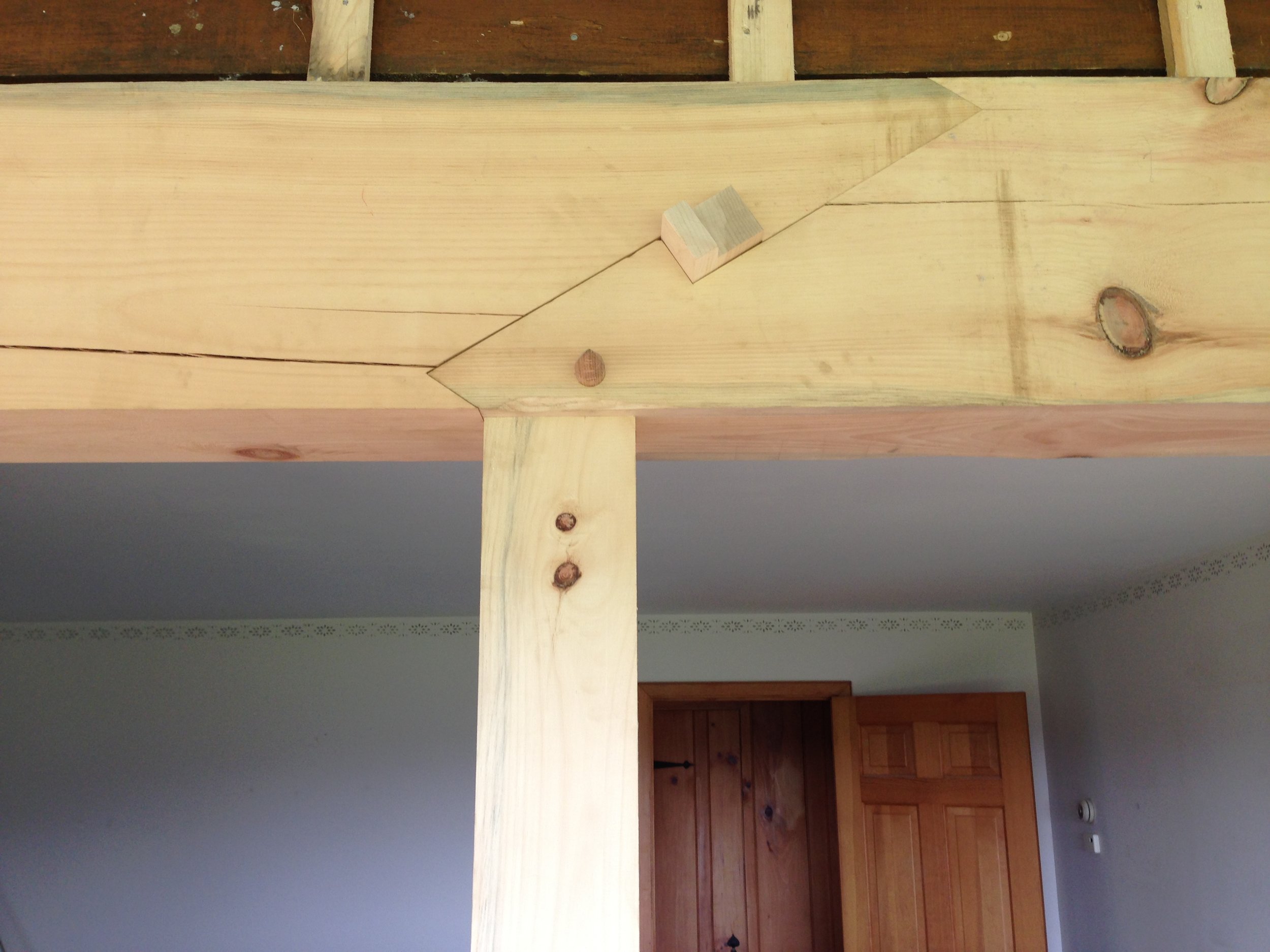
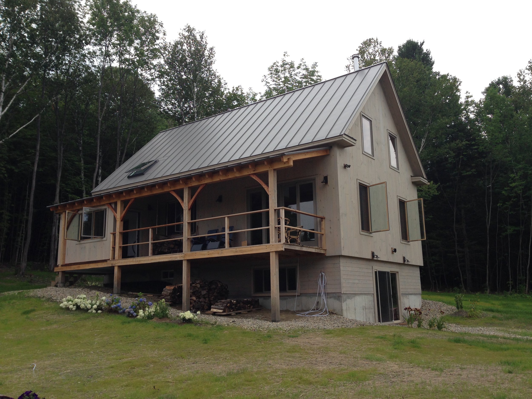

Patios

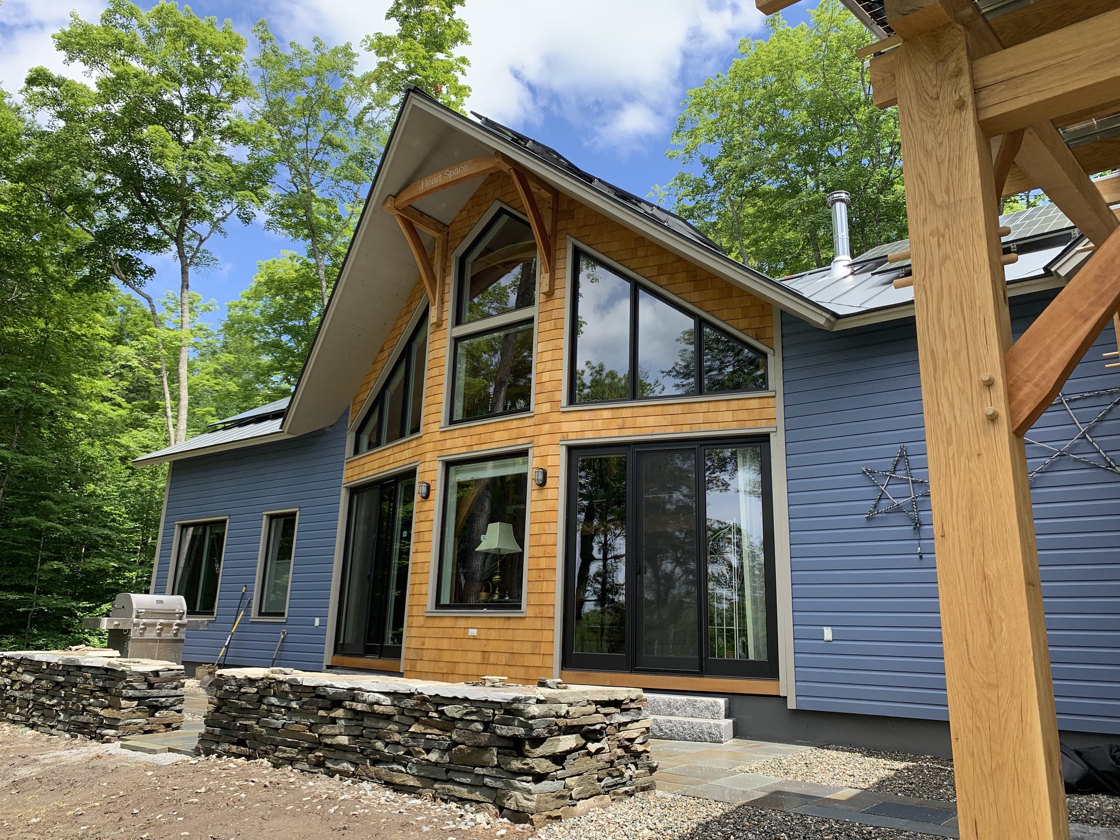

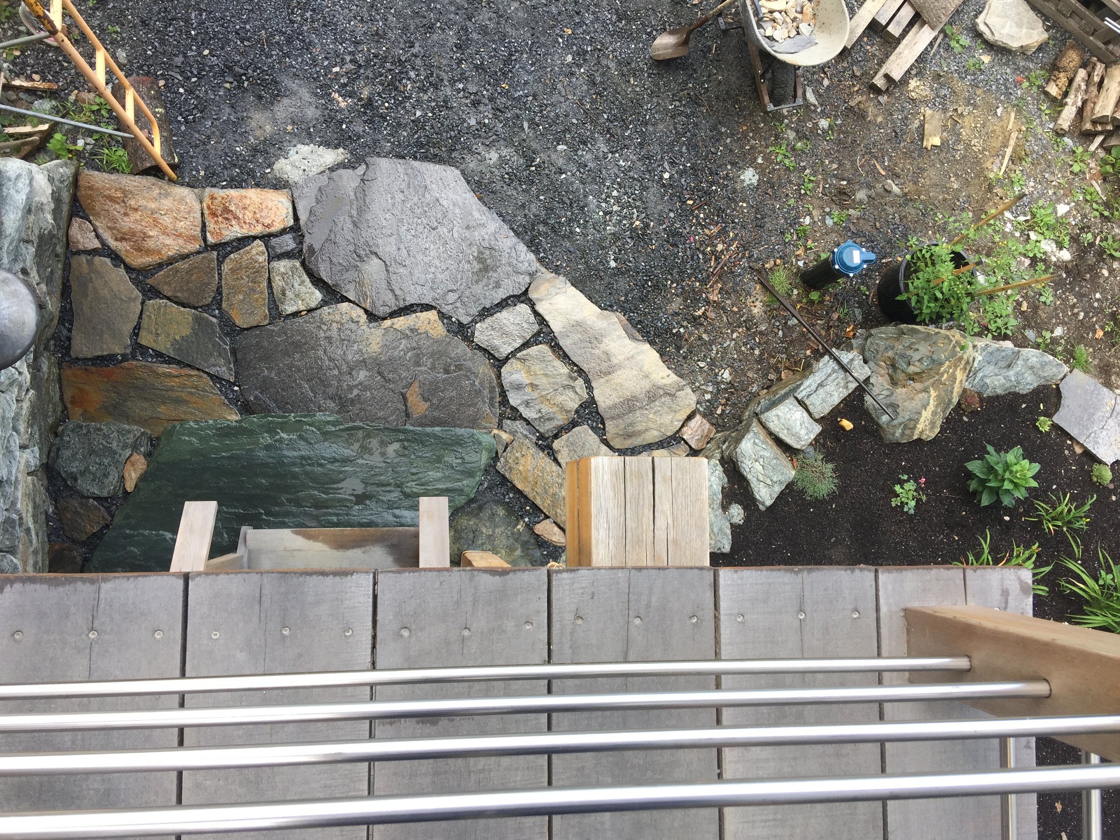
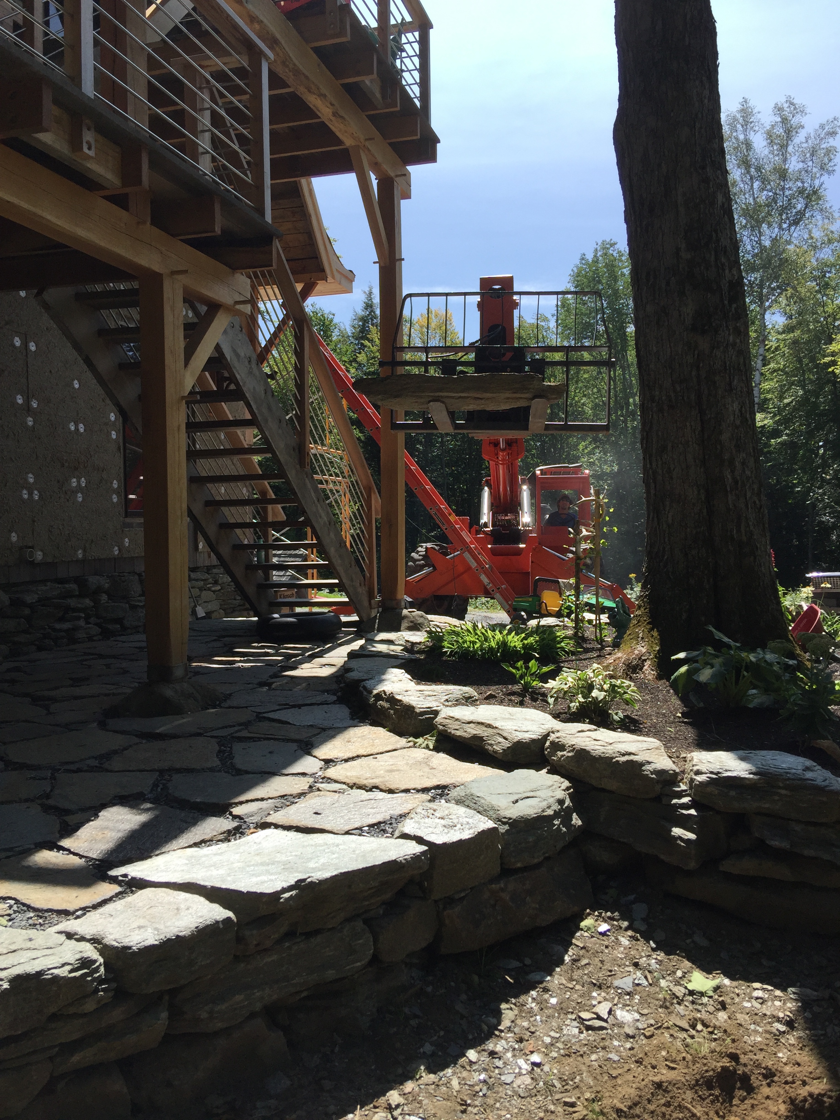


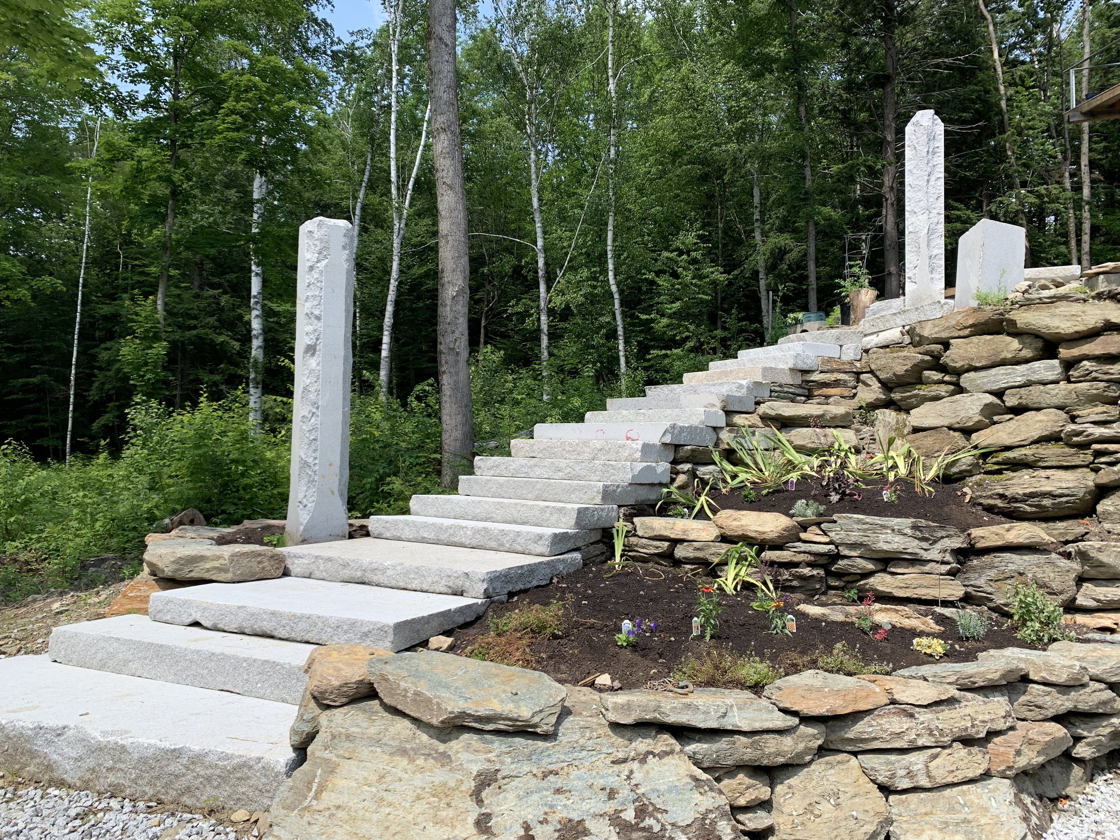
High Posted Cape with Dormer
This house sits high on the hill with a beautiful walkout basement, stone retaining walls and steps and a magnificent upper deck covered by an open timber frame roof. It has 3 bedrooms, 3 bathrooms, a mudroom, laundry room, and an open main floor-plan boasting a big bright kitchen, a breakfast bar, dining area and large living room which opens to a deck wrapping around the south west side of the house. The frame is constructed from Vermont White Pine with Cherry bracing. The floors are whitewashed spruce and the siding is vertical stained pine. This house is super insulated with the heat source being either wood or heat pumps. Lots of glass creates a feeling of living outside while being inside.


